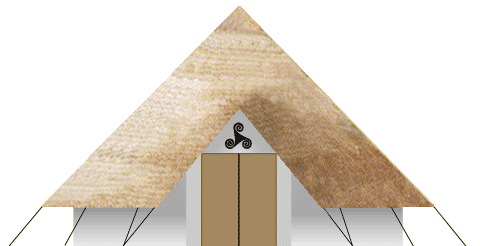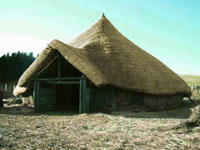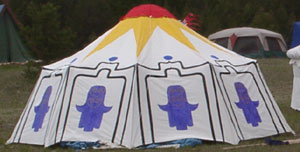|
Here's my original plan for a roundhouse. Someday, I might do this... Several other folks have attempted this, and I am trying to come closer to the appearance of the Celtic original, both inside and out.  Above, what it would look like on the outside. The "thatch" is painted on canvas... |
|||||
 A floor plan, with framing details. This would be partially based on a yurt, with a modified "khana" (latticework) wall, but much steeper roof pitch, necessitating a stiffer roof framing, and an overhanging eave to the roof. |
|||||
 What it would look like inside. |
|||||




